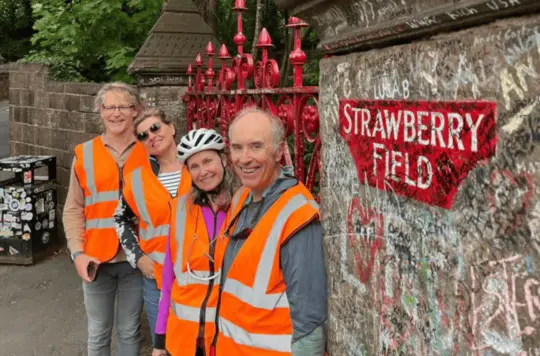The Salvation Army takes its environmental responsibilities very seriously and this is demonstrated throughout the building. Strawberry Field is constructed using sustainably sourced materials including natural larch cladding and curtain wall mullions. Robustly detailed and long-life materials are a design feature such as internal brick walls within the lower level of the building. The placing of the building was key to its design ensuring maximum daylight exposure and natural ventilation.
There are specific design features throughout Strawberry Field such as LED sensor lighting, hand detecting wash basins, a thermal wheel which can recover up to 90% of wasted heat energy and under floor heating. There are also large opening panels on the perimeter of the building which allow fresh air ventilation.
Landscape proposals were developed with the help of an ecological survey. Existing trees have been retained and protected where possible with woodland management and appropriate tree planting to retain the character of the garden. Areas of the garden have been retained and reinforced through the planting of shade tolerant groundcover planting to form a healthy woodland floor. Bird and bat boxes are installed throughout the garden to encourage habitat creation.
The 1,360 square meter visitor and training centre is a prize-winning building, having been awarded the Selwyn Goldsmith award for universal design in the 2021 Civic Trust Awards, the oldest built environment recognition scheme in Europe. The requirement in this competition is that;
“places work for all people, no matter your age, ethnicity, gender or ability; environments or buildings are responsive, flexible, welcoming, easy to use and occupy; allowing all to use with dignity and equality”.
The building’s clean, clear lines rest comfortably among the gardens. Solar panels on the roof reduce reliance on grid electricity. The building has easily complied with the BRREAM code (Building Research Establishment’s Environmental Assessment). And in an age of pandemic, the air flow and ventilation is a prime asset. Under-floor heating with sophisticated thermostats minimises energy use.
See the complete Strawberry Field Environmental Performance paper written by Hoskins Architects.
Strawberry Field architects building eco performance document.
Sustainability was at the forefront of the building design and incudes features such as:
- Rectangular building plan minimising building envelope and heat loss.
- Design maximising natural daylight and views and minimising impact on existing site.
- Natural ventilation and cross ventilation.
- Low temperature under floor heating minimising energy use.
- Roof top solar panels providing onsite energy.
- Use of sustainable materials.
- Mature landscape preserved.
- Enhanced planting to encourage biodiversity.
- Sustainable Urban Drainage.
The building construction project used responsible procurement, whereby every effort is made to use local contractors and craftsmen, was central to the project. Nine out of ten construction workers on the project lived within 15 miles (24 kms) of the site, and shared bicycles also encouraged responsible travel. Eighty per cent of the contractors used were based in the north-west, seven from Liverpool itself. Apart from minimising travel emissions, the project also provided a number of trainee opportunities, including a six-month work placement.


